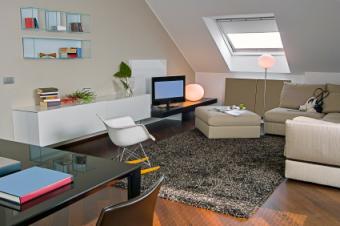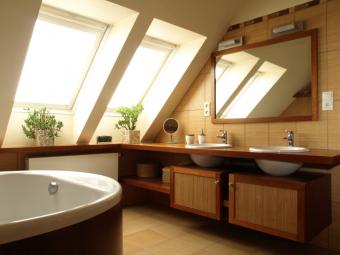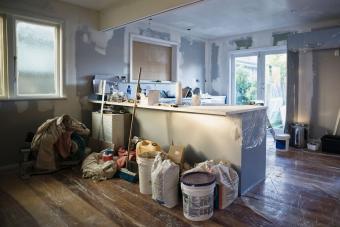
As more homeowners look to expand their living spaces using the least expensive and invasive ways possible, attic renovations have been on the rise. Converting currently unused attic space into a living area offers a lot of advantages for many homes and homeowners.
Benefits of Attic Conversions
If you need additional space in your home and are considering an addition, look up before you look out. Renovating your attic space, instead of building on to the side of your home, offers several benefits, including making better use of existing space and possibly reducing your energy bills.
Using Existing Space
By using space that is already in your home, you gain several advantages over building on to the side of the home. Since attics are already under the same roof line as the rest of the home; there is no need to build a new roof or to worry about the footprint of the house.
Energy Savings
Most attics are insulated, but only to a certain degree. If your attic space is currently just used for storage, the point of the insulation has been to keep the rooms below it comfortable, not the attic itself. When redoing an attic space, you will be adding additional insulation to the walls and roof, which in turn can lower your energy bills for the whole house by a significant amount.
What to Consider Before Renovating an Attic
No matter what you plan to do with the space once it's finished, there are several factors you will need to consider before converting your attic.
Ingress and Egress
If your attic currently has a set of solid steps leading up to it, you're in good shape. If, however, you only have a pull-down trap door in the attic, you will need to build a permanent staircase to access the space.
Because straight staircases take up a great deal of space, consider the following options when planning your entry way:
- Build a spiral staircase.
- Remove a closet or other small storage area to give more room for the stairwell.
- Build the stairs on the outside of the home and include additional entry-points to the lower floors of the home.
Ceiling Height and Clearances

The ceiling height in your attic will be determined by the type of roof frame you have. Many homes have what's called a standard A-frame roof. This means the roof pitches toward the front and back of the house, leaving a peak in the middle.
Building codes vary by area, but in most cases you need to have a minimum of 7-feet of ceiling height over 1/3 of the room in order for the space to be useable. When calculating the floor space of a room, you remove any areas that have a ceiling height of less than 5-feet in height. This means when calculating how much square footage your attic renovation brings to your home, you only count the areas where the ceiling is 5-feet tall or higher.
Lighting Ideas for the Attic
If you plan on converting the attic space to a sleeping area or if you plan on using the space a great deal, plan on installing some windows. Dormer windows can help increase the height of the ceiling, giving more usable space while providing natural light. Skylights are another option that can be added to provide plenty of natural light to the area.
Whether you plan on installing windows or not, plan on extending the electricity through the space to provide enough light. Outlet positions are dictated by code, but lights have more flexibility. If your ceiling has enough clearance, consider installing recessed lights to provide overall lighting. Task lighting can be provided through a few well-placed sconces, some under-cabinet lighting in kitchen areas and lamps.

Floor Support
Chances are your attic doesn't currently have a floor, or if it does, it's made mostly of plywood. Consider what it is you intend to install in the attic before putting in the floor.
Are you adding a bathroom? Filled bathtubs are heavy and need additional support below them. Exercise equipment and large office furniture may also require additional support. Have a completely new subfloor put in and have it built to withstand anything you may want to put in there.
Creative Space Use

Attics are rarely one big open space. They may have support beams, bump-outs, bump-ins and plenty of low ceiling-covered areas. Plan on getting creative to use the space to your best advantage. A few examples of how to use attics to their best advantage include:
- Putting a run of cabinets beneath a sloped ceiling and cutting a skylight into the middle. Place a sink just below the skylight to create a useable wet bar or galley kitchen.
- Turning small areas into conversation niches with low-backed couches and chairs tucked beneath a sloped ceiling.
- Install built-in cabinets or shelves just below a sloped ceiling to increase the storage space and make up for lack of closets.
- Tuck a half-bathroom into a small niche, installing the toilet below the sloped wall and a sink on the wall opposite.
Cost of the Renovation
Every attic renovation cost is different due to the area you live in, the condition of your attic before you began and the materials you choose to put in there.
The national average cost of a complete attic renovation is about $48,000, and most of this cost is recouped at resale of the home. Keep in mind that these costs factor in attics that require stairwells, plumbing, electricity, insulation and full subfloors. Attics that only need cosmetic work will cost considerably less.
Three Ideas for Transforming the Space
There are numerous ways that you can use your attic space to add on to your home. Use some of these ideas to get you started.
1. Bedroom

Convert the space to an extra bedroom or bedrooms to sleep more people in the home. To make the most of the space, measure the height of the walls to where the ceiling slopes. If there isn't enough room to tuck a bed directly under a slope, cut dormer windows into the walls and push the bed back into this space so the window acts as a headboard. This will provide the maximum amount of head room in the rest of the area.
For storage and closet space, build a half wall at one end of the room and install shelves behind it. Cabinet doors installed in the half wall will provide access to build in storage cupboards that don't take up usable room.
Attics also make great master suites, if you have enough space to install a bathroom as well. Consider placing the bedroom at one end, beneath the sloping wall where standing is not an issue, and the bathroom at the other end. Tuck a vanity or bathtub beneath the slope, and cut some windows in for light. Use the space in the middle as a sitting area, dressing room or lounge.
2. In-Law Apartment
Create a separate living space for older children who have moved back home or older parents who can't afford to stay in their own homes. Treat the area like a studio apartment and convert one small area into a galley kitchen, while the rest of the area becomes a combined bedroom/living room.
Locate the bathroom over an existing bathroom to tie the vent and water pipes in to the existing lines. Remember to provide extra fans and plenty of ventilation right to the roof above both the kitchen and bathroom.
3. Media Room
One way to use the extra space is to create a media room. Install seating up against the slopes in the walls, use low shelves across the room to hold equipment and install a large screen TV or projector screen. The lack of windows will be beneficial and will help save money on the project.
Renovate for Less
If you are renovating on a budget, the attic is a great place to add on to. Simply add additional insulation and drywall right over it from floor to ceiling to create finished space. Cut in skylights for the least expensive lighting and choose a simple, lightweight flooring option like carpeting. Use the finished space as an office, a studio or children's playroom.
Use a Renovation Professional
Remember to pull any permits and check with your town before beginning your project. Attic renovations should be undertaken by professionals or those who are experienced so no crucial architectural structure is moved. When your new attic is finished, you'll be able to enjoy hundreds of more square feet right in your own home.







