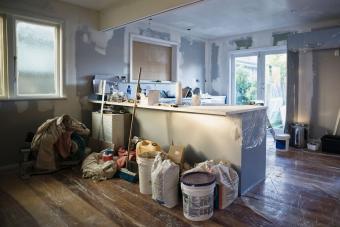
One of the questions contractors and renovators hear repeatedly is how to install vaulted ceiling insulation properly. Homes with cathedral ceilings pose a unique challenge when it comes to installing insulation. While standard flat-ceiling construction provides ample attic space with sufficient room to lay down batts of fiberglass, most sloped ceilings offer little room for adding insulation between the ceiling and roof boards.
Space Required for Cathedral Ceiling Insulation
In order to have sufficient insulation, cathedral ceilings must be constructed with adequate space between the roof deck and ceiling. Achieve this using truss joists, scissor truss framing, or sufficiently large rafters.
Foil-faced batt insulation is often used in cathedral ceilings because it has a 0.5 perm rating, providing the absorption rating usually required for use in ceilings without attic spaces (the lower the perm rating, the less moisture transmission). A vent baffle prevents the insulation from blocking the airflow from soffit vents. Install one between the insulation and the roof decking to maintain the ventilation channel.
If the framing doesn't provide sufficient space for the required insulation, there are other options. Attach furring strips that allow additional high-density batts to be installed to the underside of the rafters. Rigid foam insulation can also be added under the rafters; however, it must be covered with a fire-rated material when used on the interior of a dwelling. Always check building codes to make sure that what you're using complies. In the case of insufficient space for insulation, it's often best to consult a home building expert before beginning.
Install Vaulted Ceiling Insulation with Batts
There are a few different options for installing insulation in a vaulted ceiling. If space allows, the easiest is to install firm insulation batts over the rafters. Remember that a two-inch breathing space between the insulation and the roof sheathing must be included to allow for ventilation.
- Measure the distance between the trusses or rafters. Multiply the number of spaces to be filled by the length of the trusses to determine how much insulation is needed. When purchasing insulation that fits between the trusses, be sure to check the R-value against the government suggested rating.
- Roll the insulation out and measure the first piece. If the filled distance is particularly long, cut two pieces to fit snuggly together for easier installation. Press the piece(s) gently into position; do not cram in. When insulation is compressed, its R-value is reduced.
- Place the cut strip between the rafters with the foil (vapor retarder) side down, unless building codes specify otherwise. Staple the flanges of the insulation to the bottom of trusses, keeping the insulation pulled snug.
- Cut out the insulation around light sockets and electric outlets. Use the scrap insulation to tuck into gaps. Note: Many cathedral ceilings require insulation to be installed around recessed light fixtures (such as pot lights). You should be aware when working with insulation around light fixtures of some important safety measures. This is a tricky area with potential fire hazards; so do all the necessary research and take the appropriate safety precautions. Check building codes and fire codes in your area.
- Secure gapping of insulation with specifically designed wire supports that secure in a perpendicular fashion to the trusses.
- Wear protective gear including long sleeves and pants, gloves, goggles and a mask over your nose and mouth when working with fiberglass. Anytime you're installing vaulted ceiling insulation wear a helmet. It can help you avoid injuring yourself on ceiling joists, exposed nails and other hazards.
Do Your Homework First
Before starting any home improvement project such as vaulted ceiling insulation, check with your local municipality in case you need any permits. Check that you're using the best insulation for your home and that everything meets building codes. Be sure to visit the North American Insulation Manufacturers Association (NAIMA) for important information and resources.







