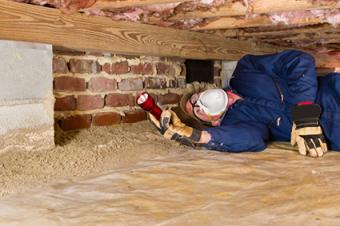
A crawl space is a simplified alternative to a basement where the space between the ground and the floor of the house is insufficient for standing up. They have specific requirements to be safe and structurally sound that every homeowner should be aware of before building.
The Purpose of Crawl Spaces
Crawl spaces are just one way to fulfill the basic requirements of how a house meets with the ground. Their main purpose is to elevate the floor of the house off of the ground to prevent moisture and insects, especially termites, from entering the home.
Unlike basements, crawl spaces are not very functional as storage spaces, but they do provide enough room for the mechanical systems of the home, namely heating and air conditioning equipment.
Federally Established Crawl Space Requirements
The primary situation where a homeowner may discover that their crawl space does not meet the basic requirements is when they are having a home inspection in the process of buying or selling a house. The Federal Housing Authority (FHA), who insures a great number of home mortgages in the United States, has established guidelines for crawlspaces that are widely recognized as standards for crawl space construction in the building industry. The requirements are available through the FHA and the U.S. Department of Housing and Urban Development's (HUD) handbook. If these requirements are not met, a home may not be approved for a mortgage until the problem is remedied.
Access
A crawl space must be accessible and clear of debris that would impede safe access. Access is considered sufficient if a home inspector can visually assess all parts of the crawl space without compromising their safety through a head and shoulder inspection. In practice, most homes have a simple wooden door roughly two feet by two feet to access the crawl space, which should be secured with a padlock. The minimum recommended height between the ground and the floor joists is 18 inches.
Moisture and Air Flow
FHA/HUD requirements are that there be no standing water or excessively damp conditions in the crawl space. In areas with high groundwater sump pumps may be necessary to adequately control moisture - these must be hardwired to the electrical system of the house rather than simply plugged into an outlet.

Vapor barriers are not required in all cases, but in areas where the soil under the house remains constantly moist from groundwater they may be necessary to prevent excessive moisture. Vapor barriers are also an alternative to general requirements for crawl space ventilation. Most crawl spaces are built with foundation vents at a ratio of one square foot of vent space per 150 square foot of crawl space if a vapor barrier is not used to limit moisture.
Structure
The materials in a crawl space must be structurally sound, according to the FHA/HUD - no rotten wood, leaky pipes, frayed wiring, or broken ducts, for example.
If the crawl space has been dug out of the earth, which most are, the soil cannot be disturbed within one foot of the stem wall (the foundation of the house) to be considered structurally sound. If the earth has been disturbed, then a retaining wall should be installed to prevent the soil around the wall from settling and destabilizing the foundation.
Follow Local Building Codes
In addition to federally established building codes, states, counties, and cities may have their own codes that you need to follow when it comes to crawl spaces. Find the ones that apply to your area in several ways:
- Visit or call your local city government regarding municipal building codes for residences or contact county offices if you live outside city limits. They can likely point you in the right direction for finding the proper codes and rules.
- State offices might have their codes online. For example, Oregon's codes are available through their Building Codes Division and Minnesota's can be read through The Office of the Revisor of Statues.
- Ask your contractor. If you're building a new house or doing a large remodel, they will likely be able to tell you what the requirements are for your location.
Consider Your Crawl Space
The crawl space is a place that most homeowners never think about and would prefer to never go into. However, making an annual visit to ensure that the basic requirements are being met is a safeguard against future headaches.







