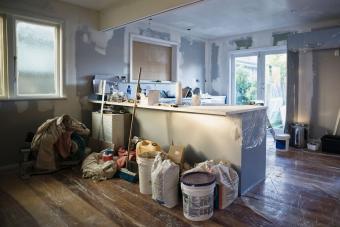
If you have ever walked into a room with an amazing high arched ceiling , you may have wondered how to build a vaulted ceiling such as this. While these types of ceilings are very aesthetically appealing, constructing them takes expert knowledge.
The Good and the Bad
Vaulted ceilings can make a room look much larger, giving it a light and lofty appearance. This type of ceiling adds an extra dimension of light and depth. Vaulted ceilings are also perfect for adding skylights, which can fill a room with warm, natural light during the daytime.
However, a major drawback of vaulted ceilings is that they are highly inefficient for saving energy. Warm air rises and gets trapped in the area above the room. Additionally, some people may view a vaulted ceiling as simply wasted space that could be occupied by either a second floor or storage space such as an attic.
Careful Planning Is a Must
The easiest way to build a vaulted ceiling onto your home is to plan for it during the construction phase of the house. This does not mean that you cannot renovate an existing home to include a vaulted ceiling, but going from a traditional flat ceiling to a vaulted ceiling requires major construction on the home. The project is beyond the scope of many home do-it-yourselfers; removing certain components from your existing ceiling could compromise the structural integrity of the roof, causing it to sag and eventually collapse. A renovation of this type would also require inspection and advice from a professional carpenter or structural engineer. It may even require a building permit.
When planning for vaulted ceilings in new home construction, most architects use a scissors truss, which is designed according to the angle of the roof slope that has been planned by the homeowner or architect. The fabricator then builds the vaulted ceiling, which is about half the slope of the exterior roof, beneath the scissor truss components. This type of truss design allows for plenty of room for batt or blown insulation. A professional carpenter may be able to apply this method to your existing flat ceiling to convert it to a vaulted ceiling.
Another possible way to renovate a flat ceiling into a vaulted ceiling is by adding lumber to the existing roof rafters to make them deep enough to accommodate the appropriate insulation. In addition to the insulation, there must also be a couple of inches of air space for air to flow from soffit vents to a continuous roof ridge vent.
However, before you begin removing any parts of the old ceiling, especially the joists, or the bottom horizontal beam of the triangular frames (rafters) that are the structural support for the roof, install an alternative roof support.
Alternative Solutions
One solution for alternative roof support is to install a large beam just under the peak of the roof, where the rafters meet the ridge board. In order to support the roof load, this beam must rest on columns which are supported by a hard surface such as a concrete footer in the floor or on the foundation itself. This solution will require the help of a structural engineer.
Another solution would be to install collar ties. Collar ties are smaller support beams that are installed significantly higher than the current joists, replacing them as the supportive base of the triangle frame.
Triangular cut plywood pieces, called plywood gusset plates, can be nailed and glued high up in the rafters near the peak of the roof. These small supports can sufficiently stabilize the roof. They will create a small flat area at the very top of your vaulted ceiling.
Once you have consulted with a structural engineer to determine if the rafter support is efficient enough to warrant a vaulted ceiling and you have added the appropriate insulation, hang sheetrock from the rafters.
Other Considerations
Vaulted ceilings require careful planning and construction. Other considerations you may not have thought of if you are thinking about a home renovation such as this include:
- Electrical wires run through attics for things such as power, cable television and Internet and telephone
- Vent pipes for water drainage
- Proper insulation and ventilation is critical to avoid condensation, which can create mold issues
- Air conditioning and central heating
- Increased noise levels during rain and wind storms
- Compliance with local building codes
Although there are drawbacks to having vaulted ceilings, the aesthetic appeal of these beautiful ceilings may well be worth the expense and trouble of installing them. One way to help with the energy problem is to install ceiling fans at the top of the ceiling. In the winter months, you can run the fans in reverse to help circulate the warm air to the bottom of the room.
If you are considering vaulted ceilings in your home, consider all the pros and cons before making your final decision. No matter what alternative support solution you decide to try, make sure you consult with a professional first.







