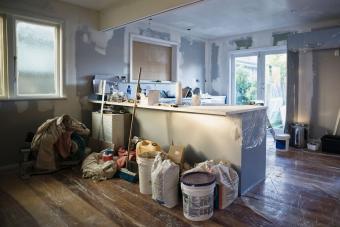
Whether you are just considering a kitchen remodel, or you're right in the middle of one, virtual kitchen remodel software can help you visualize the finished product. Get some inspiration, try on specific brands for size or see what your kitchen would look like if you rearranged the configuration by using any of these resources.
The Five Best Virtual Kitchen Remodel Tools
There are countless virtual kitchen remodel resources available for homeowners to use. Not all of them are created equally, however. Some require you to have a working knowledge of basic home design, while others only allow specific views of the finished product. These five resources give you a variety of different layouts and planning features that will rival professional assistance.
HGTV Kitchen Design: Easy to Use
If you're worried about your technical abilities, HGTV's Kitchen Design room planner is easy to use. Select your layout, input your measurements, then just drag and drop cabinets, appliances, flooring and counters into the space. Features the site offers include:
- Name brand appliances and products to pop into the design
- 3D viewing that allows you to "walk" through the finished design
- Paint and fabric options that allow you to customize walls, curtains and chair cushions
- More than 200 different cabinet styles
- Several material choices for both counters and floors
Plan 3D: Interactive

Plan 3D can be used to create one room or an entire house. The software includes kitchen-specific plans and layouts that can help you create the kitchen of your dreams. The walk-through feature of this software helps you get the feel for how the kitchen will function once it is done. Features include:
- The ability to "open" appliances once they are in place to see how door swing will affect the surroundings
- Specific options for including islands or peninsulas in the design
- Overhead and "walk through" layouts
- Thousands of paint colors, cabinet models, flooring and counter options to choose from
- The ability to drop your own photos into the design to further customize the look
House Beautiful: Intuitive and Helpful
House Beautiful uses Autodesk Home Styler to help you layout and create the kitchen of your dreams. The system is extremely intuitive, allowing you to drag and drop your room's shape and layout, stretch and move it into the exact dimensions of the space, then add in the brands you are considering. Features include:
- Thousands of name brands including DuPont and Kohler
- The ability to flip between floor plans and 3D layouts
- The ability to take "snapshots" of the design to download or print
- Custom cabinet layouts
Choice Cabinet: Perfect for Beginners

If you are in the very beginning stages of a renovation and need some hand-holding, Choice Cabinet's planning software can help you get where you need to go. Let the site help you:
- Get the best measurements of your kitchen
- Plan your working triangle
- Choose the best layout for your space
Once you've completed their questionnaire, the site will help you build the kitchen of your dreams.
Chief Architect Kitchen & Bath 3D Software: Best for Seasoned DIYers
If this is not your first time remodeling your home and you want to use some professional software, consider Chief Architect Kitchen & Bath 3D software. While this software is used by professional kitchen and bath designers as well as interior decorators, it can also be used by DIY enthusiasts who have a working knowledge of space planning. The software includes:
- NKBA standard cross sections and elevations
- Professional catalogs of products to choose from
- Custom cabinet options
- Special island designs and layouts
- Flexible cabinet options that let you switch easily between framed and frameless options
Virtual Kitchen Remodel Benefits
An online planning tool or designing software allows you to interactively choose products as you experiment with potential kitchen layouts. These planning tools let you see your plan in 3D as you customize your future kitchen to not only help determine layout, but also identify which products work and which don't. One you've created a plan, use the software to generate a list of what you need. Virtual kitchen remodeling software allows you to:
- Try various cabinet styles and colors
- See your new kitchen in 3D before you buy anything
- Print out a shopping list
- Share ideas with family and friends and get their input
Start Designing
Even if you are only considering a new kitchen, this software can help you visualize just how nice a new kitchen can be. Whether you need some help seeing the project through to the end, or you just want to see what would happen if you moved a few walls around, these programs can help you find your way to the kitchen of your dreams.







