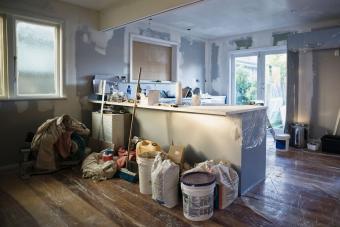
Learning how to build a porch can be an excellent way to obtain advanced construction skills while increasing the value of your home. Although this is not a project for a beginner, a homeowner with substantial framing experience should be able to complete the job without difficulty.
Before Beginning
Be sure to carefully plan your porch before beginning construction. One mistake that many people make is that they draw only a floor plan, but forget to create a section. A section helps you figure out how to navigate the changes in height between the interior of the house and the ground.
It is also common for a building permit to be required to build a porch because it is attached to the house. Check with the local building authorities and obtain all permits before beginning.
Also check the building code for specific building requirements. Before beginning this project you should have a detailed set of plans that meet the code requirements and indicate the location of every single joist, ledger board, and footing.
How to Build a Porch Footing
In order to support the porch, a set of footings should be poured. To do this, dig a hole that is twelve inches in diameter and that is deeper than the frost line. Place a foundation tube into the hole and pack dirt around the tube to hold it upright.
Mix the concrete for the footings. Have someone hold the post anchors in place while you pour the concrete into the foundation tubes. Repeat the process for the rest of the footings. Wait for the concrete to cure at least twenty-four hours before proceeding.
Attaching Ledger Boards
Ledger boards are attached to your house at the sill. They help provide support for the porch. They are usually 2"x10" boards that are nailed onto the sill, about four inches below the door. There is also a pair of ledger boards that run parallel to the house that attach to the footings.
Framing the Porch
The easiest way to frame a porch is to use joist hangers that are sixteen inches on center. Attach the joist hangers to the ledger boards using galvanized screws. Then slide the joists into place. For a larger porch, you may have to work in sections due to lumber size restrictions.
Adding Decking
Purchase decking to cover the porch joists. While wood decking is traditional, composite decking and metal decking remain popular for porches. Which decking you choose will affect how you install it, so read the manufacturer's instructions carefully. No matter which type of decking you choose, use galvanized fasteners and install it perpendicular to the joists.
Adding a Porch Railing
Porch and deck railings are stringently governed by building codes, so be sure that the plans for your railings meet all safety standards. In general, it is easiest to buy a railing kit from a home improvement store like Lowe's Home Improvement Store or the Home Depot. A good kit will include instructions on how to install the railing on the porch, as well as meet code requirements.
Final Considerations
Anyone who knows how to build a porch realizes that it can be a daunting task for a homeowner to complete without help. In addition to the steps listed above, most porches have a roof and finish work that must be completed in order to fully integrate it with the house.
For homeowners that don't know how to draw detailed plans, design a footing, or complete finishing work, a professional is needed to complete the job. A licensed contractor should be able to build a porch that meets both code requirements and your design expectations.







