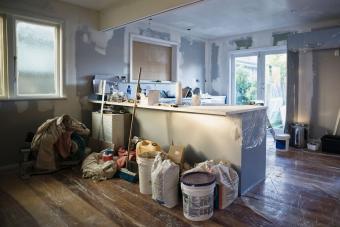
Learning how to build stairs is one of the most challenging activities a do- it-yourselfer will learn. Before starting the process, it is important to define a few key terms.
Key Terms
- Total Rise The vertical distance from the bottom landing to the top landing where the stairs will be placed.
- Total Run The horizontal distance from the upper landing to the bottom step.
- Riser The vertical height difference between two steps.
- Tread The flat part of the step; also known as the run.
- Stringer The sloped board that supports the weight of the people walking on the stairs.
- Nose The part of the step that sticks out past the riser.
Key Considerations
Accuracy is critical when building stairs. Be sure to measure more than twice and cut once. For safety reasons, each step in a staircase must be the exact same size. Otherwise, the stairs become a tripping hazard. Also, be sure to find out about local building codes regarding how to build stairs in your area and pull a permit.
Stairs should have a rise of 6" with a run of 12" or, for steeper staircases, a rise of 7" and a run of 11". Do not go any steeper than 7" runs with 10" rises. The preferred angle for a staircase is around 30 - 35 degrees.
Always keep three feet between the top and bottom of the stairs and the nearest wall. Try to keep the width of the staircase at least three feet as well. Four feet is the ideal width for a staircase. This gives people a comfortable amount of room to maneuver. If you are building inside stairs, make sure you also factor in head room. Six and a half feet is a safe amount for most staircases.
Once you have mapped out where your stairs will go and how wide they will be and you have pulled your permits and know your building codes, you are ready to begin.
Steps for How to Build Stairs
First measure the total rise. Then decide how wide you will make your run. Divide the total rise by the width of the run. The result is the number of rises in your staircase. Keep in mind, you will have one more run than riser.
If your calculation results in more than 14 risers, you will need to plan landings in your stairs. This is because a typical stringer is made from a 16" 2 x 12 plank and will only support 14 steps.
There are a few rules to follow as far as the proportion between the rise and the run. Local codes will dictate this, but the standard practice is to have the rise be a maximum of 7 7/8" and a minimum of 5". The run should be a maximum of 14" and minimum of 8 5/16" and the tread should be a maximum of 14" and minimum of 9 1/4". The tread depth should include the nosing which should be about one inch.
Secure the stringers in place, first by nailing them to the top floor trim joist or beam, and the bottom floor. Next install the steps, or treads, to the stringers starting at the bottom. If you plan to lay carpet over the stairs, round the top of each nosing with a sander so the carpet won't rip. Nail the riser on and secure with adhesive on the back of the tread.
Finally, railings need to be added. They should be installed 32" high for comfort and safety.
Building Stairs requires some skill. Be sure to consult your codes, measure accurately and give yourself enough time to make adjustments as you go.







